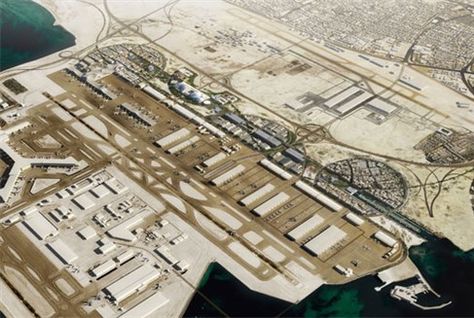
Dutch architectural firm OMA has been chosen to design Qatar’s upcoming Airport City, a huge development that will link the new Hamad International Airport (HIA) with the Gulf state’s capital Doha.
Rotterdam-based OMA, an international partnership that specialises in urban planning and cultural analysis, said that it plans to create “a strong visual identity” as part of Airport City’s 30-year masterplan.
OMA’s design for the project, which will house up to 200,000 across a 10 sqkm site, will consist of a series of four visually striking, circular districts running along a spine parallel to Haman International’s runways. Phase one of the development is due for completion in 2022, in time for Qatar’s hosting of the FIFA World Cup.
“Doha’s Airport City is an important addition to the realisation of OMA’s work in urbanism and will incorporate unprecedented transport planning opportunities; we look forward to collaborating with the HIA to meet the objectives of this ambitious project,” said Iyad Alsaka, partner-in-charge at OMA.
OMA said that each district of Airport City will have its own identity within the development as whole.
The Business District will centre on a new transport hub linking with Doha; the Aviation Campus will be home to the headquarters and educational facilities for Qatar’s aviation authorities; the Logistics District will provide cargo and warehousing facilities; and the Residential District, will accommodate future employees.
A “green spine” will connects each of the districts and provide a new public space for Doha to cater to both residents and tourists.
OMA was handed the contract, whose financial details have not been disclosed, after winning an international competition, the company said.
The long-delayed new HIA is set to open on April 1.
