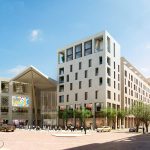Msheireb Properties – Qatar Real Estate Developments
The Msheireb Design Keeps Everyone in Mind
The new multi-use real estate development will be comprised of more than 100 residential and commercial buildings spread across 76 acres of land. It was designed to delight and entertain people of all ages and nationalities.
The Msheireb development will include fantastic new museums, theatres, heritage sites, and other cultural institutions that all will be within walking distance of each other. It also will have three major government buildings, an Eid Prayer ground, and a national archive, as well as all the standard amenities that you would come to expect from any major city.
Msheirib’s Eco-Friendly Community
The Msheireb project is focused on reducing their operational costs and their carbon footprint by generating less waste and consuming fewer natural resources. It is the mandate of the project manager to ensure that every building inside the development will earn a Gold or Platinum rating from the US Green Building forum for the internationally recognised LEED (Leadership in Energy and Environment Design) certification system.
Al Barahat Square in Msheireb
The main focal point of this new development will be based around Al Barahat Square. This will become the main communication hub between the various residential and commercial areas of the Msheireb project. This area will redefine traditional Qatari architectural using warm and vibrant contemporary colours and materials. For example, the base of the square’s floor will appear as if it was carpeted and highlighted with rich gold accents.
Shade from Qatar’s Sun
The architects and planners for the Msheireb project made sure that they considered everything when they decided to recreate the heart of Doha. The streetscape for this new development was specifically created to provide cooling comfort that would combat the sizzling warm local climate. The urban design of the Msheireb incorporates tall narrow streets, layers of decorative screens, deep roof overhangs, and other innovative techniques to increase the amount of natural shade.
The Msheireb project offers its residents and visitors a high-level of comfort using a sustainable and energy-efficient environment. This part of the incredible development is also seeking LEED Gold certification, which will make it the world’s first sustainable downtown regeneration project. It is not slated to be completely finished until 2016, but it has already won several architectural awards.
Msheireb Offers Room for Growth
The rapid growth of Doha over the past decade has left the city congested with cars. This new design for the core of the city will remove the vehicles from the streets surrounding Msheireb, because it includes an underground basement parking structure that will accommodate close to 14,000 parking spaces. This change will improve connectivity across the city and allow for new residential and tourist developments inside of Doha.
Msheireb Project is Changing the Face of Architecture
The Msheireb project was the collaboration of the world’s most innovative and educated architects and city planners. It took countless months of research and development to find an effective solution that would stay true to the heritage of Qatar, while still accounting for better sustainability and future growth. This impressive new area is expected to revamp and reshape the very fundamentals of worldwide architectural design.
If you are interested in learning more about the Msheireb project or any other new development in Doha, please give us a call. As the rental and real estate leaders in the Doha, Qatar area, we have followed this massive project very closely and we would be happy to guide you to help you secure the right space for you when the time is right.


